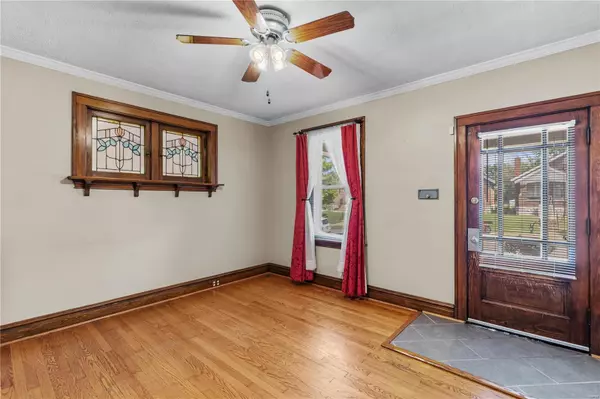$167,000
$160,000
4.4%For more information regarding the value of a property, please contact us for a free consultation.
4264 Gertrude AVE St Louis, MO 63116
2 Beds
1 Bath
1,080 SqFt
Key Details
Sold Price $167,000
Property Type Single Family Home
Sub Type Single Family Residence
Listing Status Sold
Purchase Type For Sale
Square Footage 1,080 sqft
Price per Sqft $154
Subdivision Bates Street Terrace Add
MLS Listing ID 23048169
Sold Date 09/29/23
Style Traditional,Bungalow
Bedrooms 2
Full Baths 1
Year Built 1930
Annual Tax Amount $1,952
Lot Size 4,360 Sqft
Acres 0.1
Lot Dimensions 37/30x135/130
Property Sub-Type Single Family Residence
Property Description
You are sure to fall in love with this lovely 2bd/1ba bungalow located in the center of the historic Bevo neighborhood. This fabulous home boasts plenty of curb appeal and features brick walk-up, low-maintenance all brick exterior, large front porch for that morning coffee. The interior is gorgeous and welcomes you with a spacious living room that includes gleaming hardwood floors and quant stained glass windows. A cozy dining room features a wood burning fireplace for those cold winter nights. The kitchen is sure to please and features modern concrete countertops, lots of custom cabinets, stainless steel appliances and eye-catching backsplash. The main level also includes two large bedrooms and a full bath w/tub. The finished lower level is perfect for entertaining and includes a large multipurpose space as well as plenty of additional room for storage. A large fenced-in backyard boasts a large deck, storage shed and detached garage.
Location
State MO
County St Louis City
Area 3 - South City
Rooms
Basement Full, Partially Finished, Walk-Out Access
Main Level Bedrooms 2
Interior
Interior Features Open Floorplan, Dining/Living Room Combo, Kitchen Island, Custom Cabinetry
Heating Natural Gas, Forced Air
Cooling Central Air, Electric
Flooring Carpet, Hardwood
Fireplaces Number 1
Fireplaces Type Free Standing, Dining Room, Recreation Room
Fireplace Y
Appliance Gas Water Heater, Dishwasher, Disposal, Dryer, Microwave, Gas Range, Gas Oven, Refrigerator, Washer
Exterior
Parking Features true
Garage Spaces 2.0
View Y/N No
Building
Lot Description Level
Story 1
Sewer Public Sewer
Water Public
Level or Stories One
Structure Type Brick Veneer
Schools
Elementary Schools Woerner Elem.
Middle Schools Long Middle Community Ed. Center
High Schools Roosevelt High
School District St. Louis City
Others
Ownership Private
Acceptable Financing Cash, Conventional, FHA, VA Loan
Listing Terms Cash, Conventional, FHA, VA Loan
Special Listing Condition Standard
Read Less
Want to know what your home might be worth? Contact us for a FREE valuation!

Our team is ready to help you sell your home for the highest possible price ASAP
Bought with Jo Ann MJost
GET MORE INFORMATION

REALTOR®





