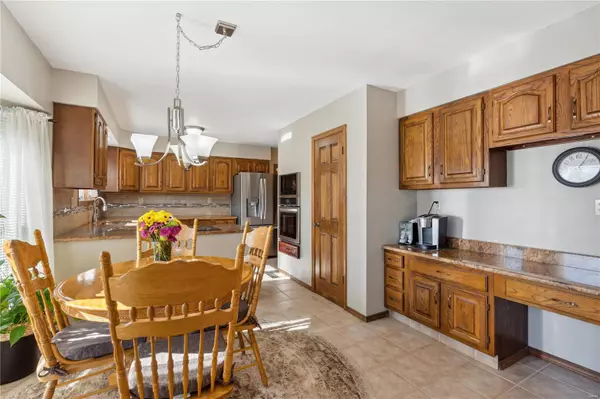$388,000
$389,900
0.5%For more information regarding the value of a property, please contact us for a free consultation.
444 Grand Canyon DR Farmington, MO 63640
3 Beds
3 Baths
2,891 SqFt
Key Details
Sold Price $388,000
Property Type Single Family Home
Sub Type Single Family Residence
Listing Status Sold
Purchase Type For Sale
Square Footage 2,891 sqft
Price per Sqft $134
Subdivision Holiday Park Estate
MLS Listing ID 25001699
Sold Date 03/31/25
Bedrooms 3
Full Baths 3
Year Built 1984
Lot Size 0.450 Acres
Acres 0.45
Lot Dimensions 124x140
Property Sub-Type Single Family Residence
Property Description
Don't miss out on this oversized level lot house that is located in one of my favorite subdivision Holiday Park Estates. It offers extra wide streets, nice spread out lots, houses that are beautifully maintained. It is well worth taking the time to visit & fall in love. The home features 3 bedroom 3 full baths PLUS 2 additional sleeping rooms on lower level. They both include a closet & a new breakaway window. Main floor laundry. Hardwood floors, granite countertops, separate dining room.Family room & rec room w/ pool table that stay for your entertaining! Workshop area with storage space. New Bryant AC & Heat pump & sump pump. Outside of the house been freshly painted. All new casement windows & basement windows & sliding patio door. New Frigidaire oven/microwave combo as well as a new Frigidaire cooktop. New barn, sitting area & privacy fence. This home presents an ideal living situation for those seeking a well-maintained, updated property with comfortable & functional layout.
Location
State MO
County St. Francois
Area 700 - Farmington
Rooms
Basement Bathroom, Sleeping Area, Sump Pump, Storage Space
Main Level Bedrooms 3
Interior
Interior Features Workshop/Hobby Area, Kitchen/Dining Room Combo, Separate Dining, Breakfast Bar, Granite Counters, Pantry, Double Vanity, Tub, Entrance Foyer
Heating Forced Air, Electric
Cooling Central Air, Electric
Fireplaces Number 1
Fireplaces Type Recreation Room, Family Room
Fireplace Y
Appliance Electric Water Heater, Water Softener Rented, Dishwasher, Disposal, Electric Cooktop, Electric Range, Electric Oven, Refrigerator, Water Softener
Laundry Main Level
Exterior
Parking Features true
Garage Spaces 2.0
Utilities Available Natural Gas Available
Building
Lot Description Corner Lot, Level
Story 1
Sewer Public Sewer
Water Public
Architectural Style Traditional, Ranch
Level or Stories One
Structure Type Brick Veneer
Schools
Elementary Schools Farmington R-Vii
Middle Schools Farmington Middle
High Schools Farmington Sr. High
School District Farmington R-Vii
Others
Ownership Private
Acceptable Financing Cash, Conventional, FHA, Other, USDA, VA Loan
Listing Terms Cash, Conventional, FHA, Other, USDA, VA Loan
Special Listing Condition Standard
Read Less
Want to know what your home might be worth? Contact us for a FREE valuation!

Our team is ready to help you sell your home for the highest possible price ASAP
Bought with NicholasWWoods
GET MORE INFORMATION
REALTOR®





