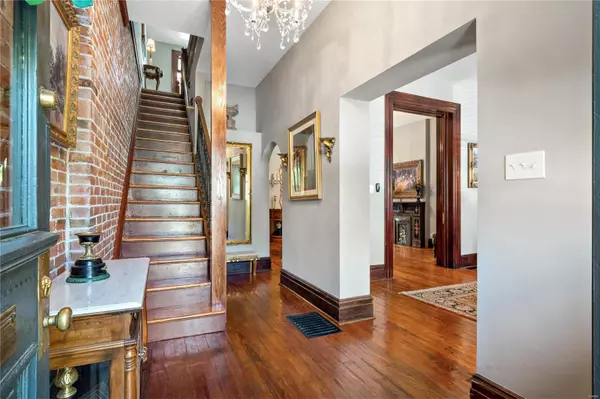$445,000
$469,900
5.3%For more information regarding the value of a property, please contact us for a free consultation.
2122 Nebraska AVE St Louis, MO 63104
3 Beds
3 Baths
2,490 SqFt
Key Details
Sold Price $445,000
Property Type Single Family Home
Sub Type Single Family Residence
Listing Status Sold
Purchase Type For Sale
Square Footage 2,490 sqft
Price per Sqft $178
Subdivision St Louis Commons Add
MLS Listing ID 23040776
Sold Date 10/25/23
Style Historic,Other
Bedrooms 3
Full Baths 3
Year Built 1884
Annual Tax Amount $3,858
Lot Size 4,526 Sqft
Acres 0.104
Lot Dimensions 30 x 125
Property Sub-Type Single Family Residence
Property Description
This home has both historical charm and modern conveniences with 2,490 sq. ft. of living space. You will be welcomed outside with a rose garden and original architectural features. The entry foyer opens to the living and dining rooms with gorgeous wood pocket doors. Both floors boast 10 ft. ceilings and hardwood floors throughout the home. The large dining room has an ornate fireplace and gorgeous chandelier. A large open kitchen with amenities that include granite counters, 42 inch cabinets, marble tile backsplash, walk-in pantry, SS appliances. A fully updated bathroom on the first floor. Front and back stairways, 2nd FL laundry, and zoned heating and cooling make this home efficient. The 2nd floor has a master bedroom with bathroom; two additional bedrooms with fireplaces and full bathroom. A deck and patio overlook a fenced landscaped backyard. Full walk-out basement and two car gar-port with garage door allows access to a large alley.
Location
State MO
County St Louis City
Area 2 - Central East
Rooms
Basement Full, Storage Space, Walk-Out Access
Interior
Interior Features Granite Counters, Pantry, Walk-In Pantry, Entrance Foyer, High Ceilings, Separate Dining, Breakfast Bar, Kitchen Island, Custom Cabinetry, Eat-in Kitchen, High Speed Internet
Heating Natural Gas, Dual Fuel/Off Peak, Forced Air, Zoned
Cooling Central Air, Electric, Dual, Zoned
Fireplaces Number 3
Fireplaces Type Bedroom, Dining Room, Other, Masonry
Fireplace Y
Appliance Gas Water Heater, Dishwasher, Disposal, Dryer, Microwave, Electric Range, Electric Oven, Refrigerator, Stainless Steel Appliance(s), Washer
Laundry 2nd Floor
Exterior
Exterior Feature Entry Steps/Stairs
Parking Features true
Garage Spaces 2.0
View Y/N No
Roof Type Flat
Building
Lot Description Near Public Transit
Story 2
Sewer Public Sewer
Water Public
Level or Stories Two
Structure Type Brick
Schools
Elementary Schools Hodgen Elem.
Middle Schools Long Middle Community Ed. Center
High Schools Roosevelt High
School District St. Louis City
Others
Ownership Private
Acceptable Financing Cash, Conventional, FHA, VA Loan
Listing Terms Cash, Conventional, FHA, VA Loan
Special Listing Condition Standard
Read Less
Want to know what your home might be worth? Contact us for a FREE valuation!

Our team is ready to help you sell your home for the highest possible price ASAP
Bought with JohnathonPVoirol
GET MORE INFORMATION
REALTOR®





