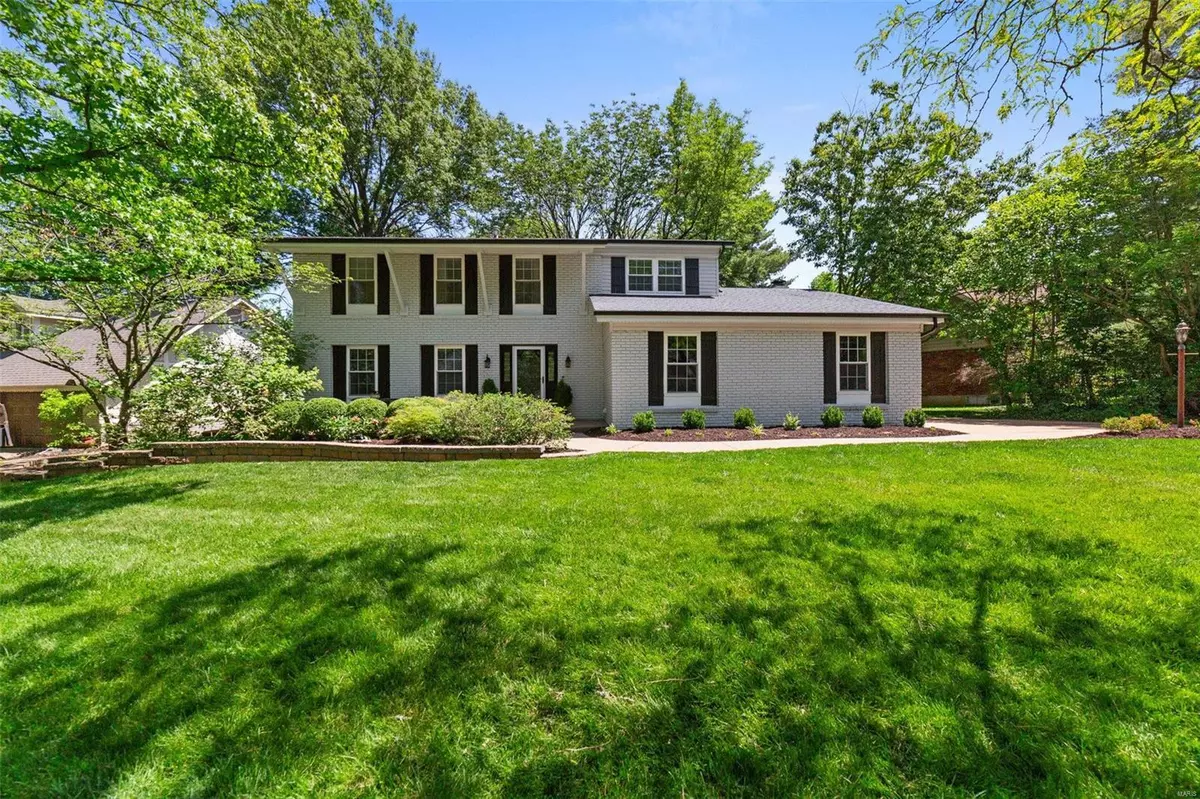$455,000
$399,900
13.8%For more information regarding the value of a property, please contact us for a free consultation.
235 Clayton Oaks DR Ellisville, MO 63011
4 Beds
3 Baths
3,044 SqFt
Key Details
Sold Price $455,000
Property Type Single Family Home
Sub Type Single Family Residence
Listing Status Sold
Purchase Type For Sale
Square Footage 3,044 sqft
Price per Sqft $149
Subdivision Clayton Oaks 3
MLS Listing ID 23030208
Sold Date 06/30/23
Style Other,Traditional
Bedrooms 4
Full Baths 2
Half Baths 1
Year Built 1977
Annual Tax Amount $4,487
Lot Size 0.411 Acres
Acres 0.411
Lot Dimensions 128/PNTx169/164
Property Sub-Type Single Family Residence
Property Description
Welcome to 235 Clayton Oaks! Aggregate walkway & spacious front patio/porch greet you as you enter this lovely home on almost a half-acre, level corner lot w/ established trees! Nicely renovated exterior (vinyl siding/gutters/paint in 2022) & freshly mulched landscaping add to this 4 bed, 2.5 bath home's appeal. Wood flooring on main level exudes charm & character! Beautifully updated kitchen (2018) w/custom cabinetry & pantry, marble countertops, subway tile backsplash & stainless steel appliances. Inviting family room boasts commanding fireplace w/ stone surround, built-in bookshelves, ceiling fan & slider door access to park-like backyard. Master bed features walk-in closet & full bath. New carpeting (UL 2023/LL 2021)! Main floor laundry, extended side-entry garage & sprinkler system! Crown molding in foyer, LR, DR, MB & powder room. DR opens to LR/Office. Finished LL w/extra living space to use as you choose! AC (2017)! Close to area parks, shopping, restaurants & Rockwood schools!
Location
State MO
County St. Louis
Area 347 - Lafayette
Rooms
Basement 8 ft + Pour, Full, Partially Finished, Concrete, Sump Pump
Interior
Interior Features Separate Dining, Open Floorplan, Special Millwork, Walk-In Closet(s), Shower, Sunken Living Room, Entrance Foyer, Breakfast Room, Custom Cabinetry, Pantry
Heating Forced Air, Natural Gas
Cooling Ceiling Fan(s), Central Air, Electric
Flooring Carpet, Hardwood
Fireplaces Number 1
Fireplaces Type Recreation Room, Family Room, Wood Burning
Fireplace Y
Appliance Gas Water Heater, Dishwasher, Disposal, Microwave, Gas Range, Gas Oven
Laundry Main Level
Exterior
Parking Features true
Garage Spaces 2.0
View Y/N No
Building
Lot Description Corner Lot, Level, Sprinklers In Front, Sprinklers In Rear
Story 2
Sewer Public Sewer
Water Public
Level or Stories Two
Structure Type Stone Veneer,Brick Veneer,Vinyl Siding
Schools
Elementary Schools Ellisville Elem.
Middle Schools Crestview Middle
High Schools Lafayette Sr. High
School District Rockwood R-Vi
Others
Ownership Private
Acceptable Financing Cash, Conventional, FHA
Listing Terms Cash, Conventional, FHA
Special Listing Condition Standard
Read Less
Want to know what your home might be worth? Contact us for a FREE valuation!

Our team is ready to help you sell your home for the highest possible price ASAP
Bought with JohnathonPVoirol
GET MORE INFORMATION
REALTOR®





