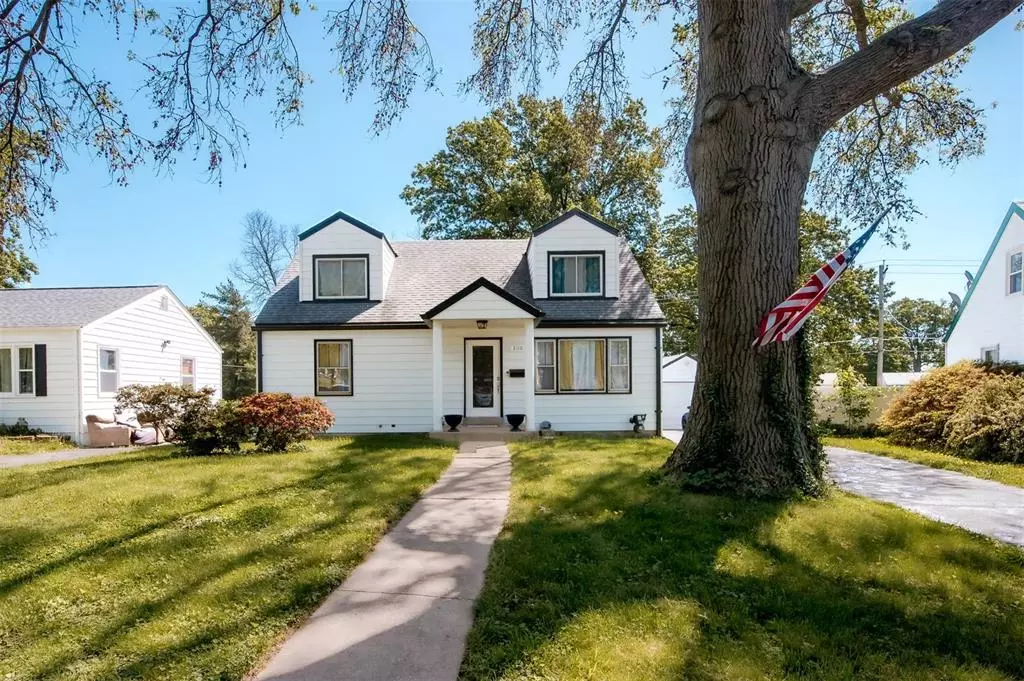$215,000
$202,000
6.4%For more information regarding the value of a property, please contact us for a free consultation.
2110 Wismer AVE St Louis, MO 63114
3 Beds
2 Baths
1,425 SqFt
Key Details
Sold Price $215,000
Property Type Single Family Home
Sub Type Single Family Residence
Listing Status Sold
Purchase Type For Sale
Square Footage 1,425 sqft
Price per Sqft $150
Subdivision Meadow Brook Downs Resub 3
MLS Listing ID 25032003
Sold Date 06/26/25
Bedrooms 3
Full Baths 2
Year Built 1951
Acres 0.2107
Lot Dimensions irr
Property Sub-Type Single Family Residence
Property Description
Welcome to 2110 Wismer—a charming and versatile home offering 3 bedrooms and 2 full bathrooms. You'll find one bedroom conveniently located on the main floor, with two additional bedrooms upstairs. Beautiful hardwood flooring flows throughout the home, adding warmth and character. The kitchen is equipped with stainless steel appliances and offers plenty of cabinet space for all your storage needs. A flexible bonus room on the main level is perfect for a formal dining area, home office, or playroom—tailored to fit your lifestyle. Off the kitchen, you'll find a practical mudroom, and downstairs, a spacious lower level provides ample storage and the potential to finish for additional living space. Outside, enjoy a fenced backyard, and detached garage. HVAC and gutters (2021). Laundry hookups are available on both the main and lower levels for added convenience. Don't miss the opportunity to make this well-maintained home yours—schedule your showing today!
Location
State MO
County St. Louis
Area 91 - Ritenour
Rooms
Basement Concrete, Storage Space, Unfinished
Main Level Bedrooms 1
Interior
Heating Forced Air, Natural Gas
Cooling Ceiling Fan(s), Central Air, Humidity Control
Flooring Hardwood
Fireplace N
Appliance Dishwasher, Disposal, Microwave, Gas Oven, Gas Water Heater
Laundry Lower Level, Main Level
Exterior
Parking Features true
Garage Spaces 1.0
Fence Fenced
Building
Lot Description Back Yard, Level
Story 1.5
Sewer Public Sewer
Water Public
Architectural Style Traditional
Level or Stories One and One Half
Structure Type Vinyl Siding
Schools
Elementary Schools Iveland Elem.
Middle Schools Hoech Middle
High Schools Ritenour Sr. High
School District Ritenour
Others
Acceptable Financing Cash, Conventional, FHA, VA
Listing Terms Cash, Conventional, FHA, VA
Special Listing Condition Standard
Read Less
Want to know what your home might be worth? Contact us for a FREE valuation!

Our team is ready to help you sell your home for the highest possible price ASAP
Bought with Frank Krajczar
GET MORE INFORMATION
REALTOR®





